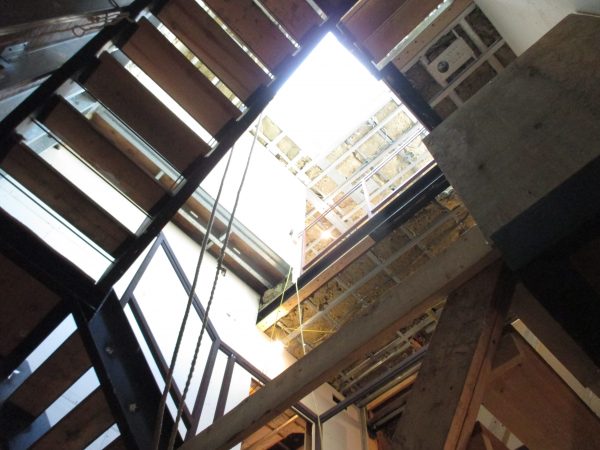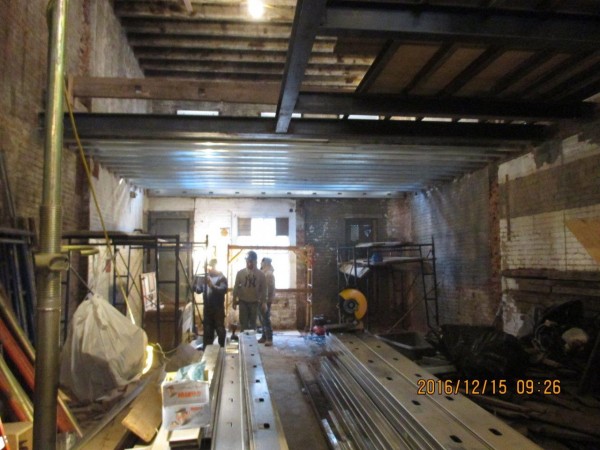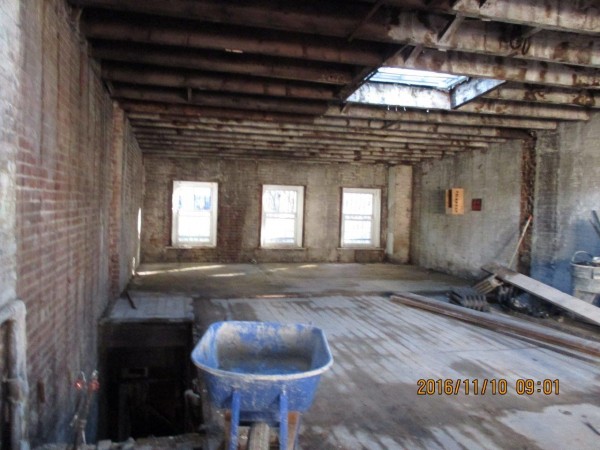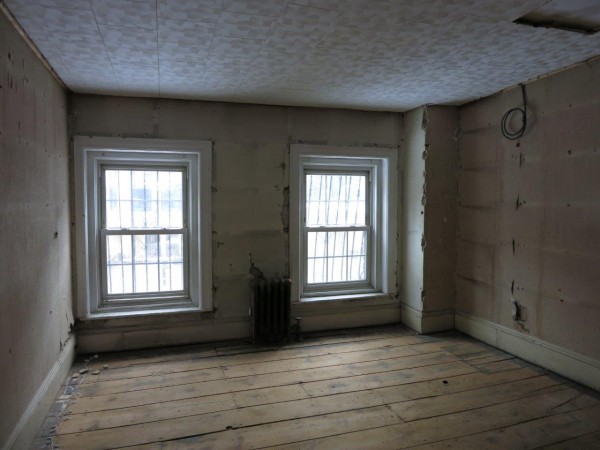
Looking up at the third floor skylight now that the stairs are in place on the second floor!

Looking up at the third floor skylight now that the stairs are in place on the second floor!

We now have the beginnings of a new third floor underway! The sub-floor has also been laid down for the rear-half of the building. As you can see, things are really moving.

Progressing forward with the new structural steel! C-joists are going in on the rear half of the second floor, with preparations being made for the new third floor.

The new steel structure is now going in! As the weeks continue, the GC will replace the old wood joists with steel beams and C-joists, moving from the center of the building moving outwards to keep the masonry walls stable and braced during the process.

Demolition has begun! All interior partitions of the existing floors have been removed, leaving behind one large open second floor.

We’re very happy to say we finally started construction in November on a project that has been in development for more than a year!
In essence, this is a gut renovation of a deteriorated carriage house located in a Brooklyn historical district and situated across the street from a very stunning church building. The renovation will bring restoration and balance to the front facade as well as reconfigure the interior for the new family moving in. A roof extension will add some badly needed space and open up to a new roof deck for additional outdoor space.