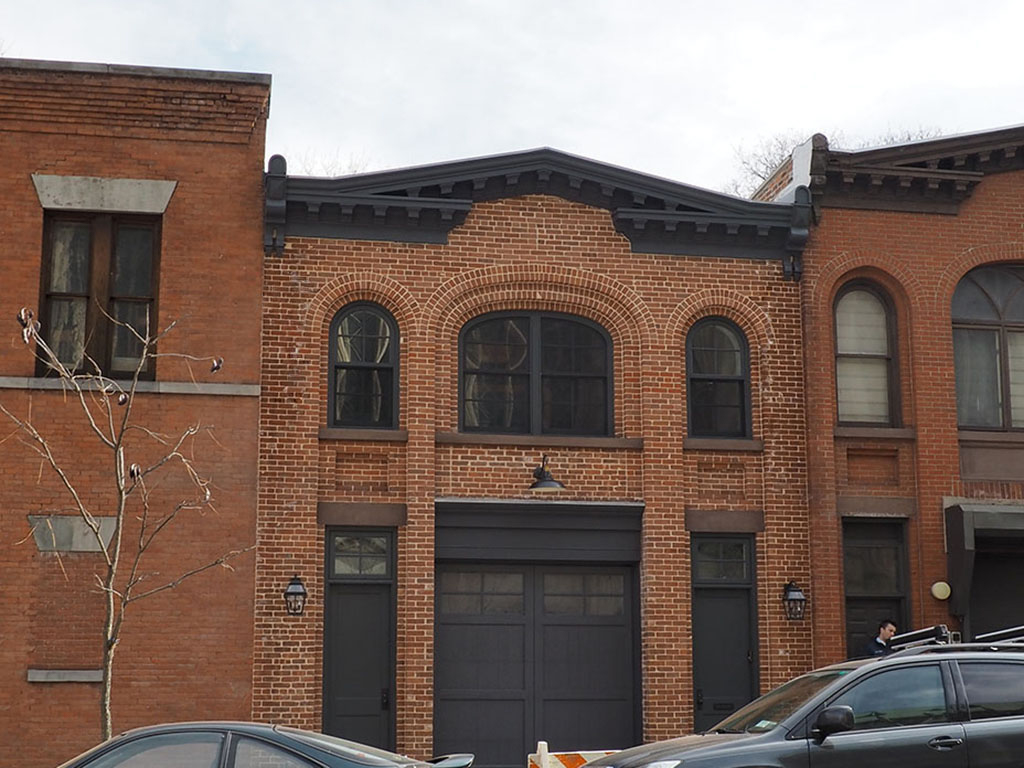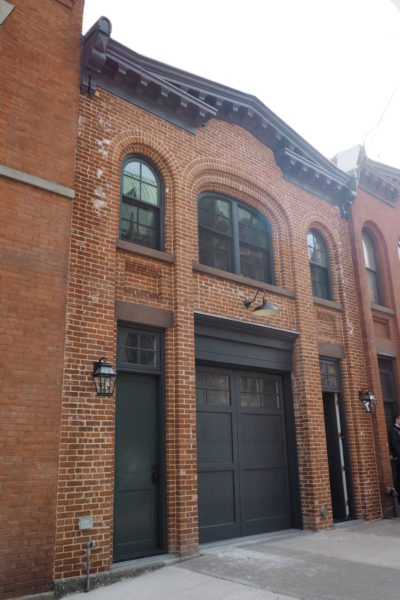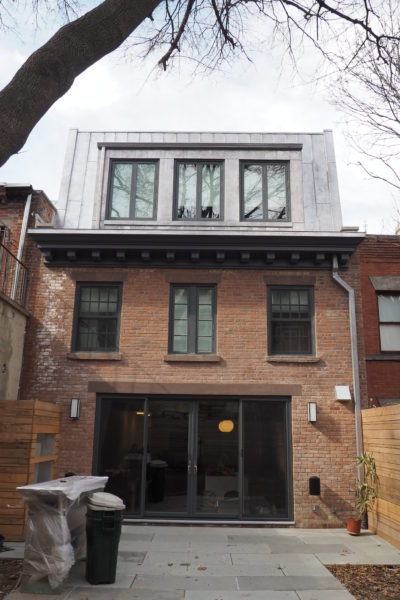
06 Jun Carriage House Renovation – Completed
We are honored to have been a part of the unique design opportunity that this 19th century building presented. As a firm dedicated to both sustainable design and the celebration of history, we embraced the challenge of converting this carriage house into the ideal home. Our design called for a total interior renovation, as well as a roof addition. The challenge of making a minimally visible rooftop extension compliant with the rigorous standards of the LPC was a beneficial one, as it maximized the interior space, while unlocking exterior space that was previously unusable. The rooftop addition was treated as a mansard at the rear elevation to preserve the visual integrity of the original rear façade and cornice. On the street side, the façade has been restored to its previous glory. The brick was stripped, and the masonry openings were restored. The design accentuates the historic elements of this once declining building, while it comprehensively weaves modern elements into its fabric. This allows the carriage house to retain its definitive charm, yet, at the same time, take a step towards the future.
Here are some snapshots of the complete carriage house. Professional photos to follow later this year!




